The “ROSE RED MANSION” Inspiration
- Get link
- X
- Other Apps
The “ROSE RED” history
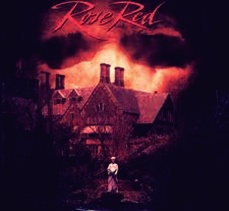 ” Rose Red was built in 1906 by wealthy oilman John Rimbauer for his wife, Ellen. Rimbauer used much of his wealth to build the mansion, which was in the Tudor-Gothic style and situated on 40 acres (160,000 m2) of woodland in the heart of Seattle on the site of a Native American burial ground. The house was rumored to be cursed even as it was being constructed; three construction workers were killed on the site, and a construction foreman was murdered by a co-worker.
” Rose Red was built in 1906 by wealthy oilman John Rimbauer for his wife, Ellen. Rimbauer used much of his wealth to build the mansion, which was in the Tudor-Gothic style and situated on 40 acres (160,000 m2) of woodland in the heart of Seattle on the site of a Native American burial ground. The house was rumored to be cursed even as it was being constructed; three construction workers were killed on the site, and a construction foreman was murdered by a co-worker.While honeymooning in Africa, Ellen Rimbauer fell ill (from an unspecified sexually transmitted disease given to her by her husband, most likely herpes) and made the acquaintance of Sukeena, a local tribeswoman. The two women became very close while Sukeena nursed Ellen back to health, and Sukeena accompanied the Rimbauers back to the newly-completed Rose Red. The Rimbauers had two children, Adam and April (born with a withered arm), but Ellen quickly became unhappy with her marriage to her philandering and neglectful husband. Deaths and mysterious disappearances became more commonplace at the house. One of John Rimbauer’s friends died of a bee sting in the solarium, while his business partner (whom Rimbauer had cheated out of his share of the oil company’s profits) hung himself in front of Rimbauer’s children. Six-year-old April also disappeared in the house, and Sukeena was tortured by the police after being suspected of her murder. John Rimbauer appeared to commit suicide by throwing himself from an upper window (although viewers of the miniseries later learn that he was murdered by Ellen and Sukeena).
Ellen and Sukeena continued to live in the house after John Rimbauer’s death. After a spiritualist seance, Ellen came to believe that if she continued to build and expand the house, she would never die (echoing the story of the Winchester Mystery House). Ellen used nearly all of her dead husband’s fortune to continually add to the home over the next several decades, enlarging it significantly. The mysterious disappearances continued to occur, however, and both Ellen Rimbauer and Sukeena eventually disappeared in Rose Red.
For several years after Ellen’s disappearance, only servants occupied Rose Red. Adam Rimbauer, who inherited the house, lived there for a short time with his wife. However, he abandoned Rose Red after witnessing several paranormal events. After his death and with the family fortune spent away, his wife sold off many of the home’s antique furnishings, and generated some income by permitting the fictional “Seattle Historical Society” to give tours of the house. These tours ceased in 1972, after a participant disappeared while on a tour of the mansion. Investigations for paranormal phenomena were conducted on the property in the 1960s and 1970s. But these also ended, and the house fell into disrepair.
For several years after Ellen’s disappearance, only servants occupied Rose Red. Adam Rimbauer, who inherited the house, lived there for a short time with his wife. However, he abandoned Rose Red after witnessing several paranormal events. After his death and with the family fortune spent away, his wife sold off many of the home’s antique furnishings, and generated some income by permitting the fictional “Seattle Historical Society” to give tours of the house. These tours ceased in 1972, after a participant disappeared while on a tour of the mansion. Investigations for paranormal phenomena were conducted on the property in the 1960s and 1970s. But these also ended, and the house fell into disrepair.
Steven Rimbauer, the great grandson of John and Ellen Rimbauer, has inherited Rose Red. He has been offered a substantial sum of money to have the house torn down and the site developed into condominiums. But he is intrigued by the paranormal history of the house, and has agreed to allow one more investigation of the mansion. “
Inspiration :
1. Thornewood Castle
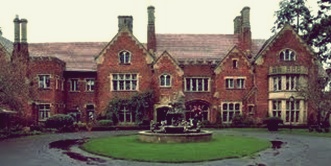 The historic Thornewood Castle in Lakewood, Washington not only has a long and rich history, it is also called home to several resident ghosts.
The historic Thornewood Castle in Lakewood, Washington not only has a long and rich history, it is also called home to several resident ghosts.This magnificent three story manor home was built by Chester Thorne, one of the founders of the Port of Tacoma. Taking almost four years to complete, the 27,000 square foot manor was finally ready in 1911. Only the very best went into the building of the manor, including 400 year old bricks from an original English castle.
Designed by famous architect, Kirkland Cutter, the crystal windows were made in England and the stained glass panels date as far back as 1300. The English Tudor/Gothic mansion, having 54 rooms, including 28 bedrooms and 22 baths, is one of the few genuine private castles in the United States.
Thorne was fascinated with the grandeur of old English estates and the wealthy man was determined to reinvent his own castle and dream house. Built to last through the centuries, Thornewood Castle has solid three-foot-thick foundations, 18 inch floors of concrete and cinder, 10 inch walls, and hand hewn woodwork from ancient English oak, held together by solid wood dowels. Three ships had to be commissioned to transport the original bricks, wood and windows around Cape Horn to the Pacific Northwest.
After the house was built Thorne hired a landscape architectural firm that turned 37 of the estate’s 100 acres into formal English gardens that required a full-time staff of 28 gardeners. Inside, the staff included 40 servants to look after the needs of Chester, his wife, Anna, and their daughter Anita.
Over the years, the house hosted many fine garden parties and dinners with the likes of Presidents Theodore Roosevelt and William Howard Taft among some of the guests.
Alas, the wealthy banker and businessman died on October 16, 1927, after having enjoyed his home for over a decade and making significant contributions to the Seattle/Tacoma area. Anna Thorne was elected to the board of directors of her husband’s bank, and continued to oversee her husband’s philanthropic efforts in the community, as well as the mansion and gardens. By that time, their daughter had married Cadwallader Corse and the couple, along with their son, also lived in the large manor.
Later, the pair would divorce and Anita remarried Major General David C. Stone. When Stone was transferred to the Panama Canal Zone, Anna found Thornewood to be to big and lonely and moved to a smaller Georgian home that she had built at the corner of North 5th Avenue and D Street in Tacoma. When the Stones returned to Thornewood, Anna also returned to the castle, dying peacefully in 1954.
Over the years, the house hosted many fine garden parties and dinners with the likes of Presidents Theodore Roosevelt and William Howard Taft among some of the guests.
Alas, the wealthy banker and businessman died on October 16, 1927, after having enjoyed his home for over a decade and making significant contributions to the Seattle/Tacoma area. Anna Thorne was elected to the board of directors of her husband’s bank, and continued to oversee her husband’s philanthropic efforts in the community, as well as the mansion and gardens. By that time, their daughter had married Cadwallader Corse and the couple, along with their son, also lived in the large manor.
Later, the pair would divorce and Anita remarried Major General David C. Stone. When Stone was transferred to the Panama Canal Zone, Anna found Thornewood to be to big and lonely and moved to a smaller Georgian home that she had built at the corner of North 5th Avenue and D Street in Tacoma. When the Stones returned to Thornewood, Anna also returned to the castle, dying peacefully in 1954.
When General Stone passed away in 1959, Anita sold the house and grounds to Harold St. John, who subdivided the land for 30 home sites. Just over four acres were reserved for the mansion, along with 110 feet of the lake front. Over the next several years the house was sold several times until it was purchased by current owners, Wayne and Deanna Robinson in 2000.
Today, the historic castle is said to host a number of spirits that refuse to leave, either for their love of the manor or for the tragedies that occurred over its long history. The most prevalent sighting is that of Chester Thorne himself, who has reportedly made several appearances over the years. In what was his former room, light bulbs are often found to be unscrewed.
Others have reported seeing Anna, Chester’s wife, sitting in the window seat of her room, overlooking the garden. Anna’s room is now the bridal suite which contains an original mirror from her time, where guest have reported seeing her reflection.
Reportedly, the grandchild of a former owner drowned in the lake and occasionally guests have seen a small child standing alone by the lake, only to rush down and find no one there.
Today, the historic castle is said to host a number of spirits that refuse to leave, either for their love of the manor or for the tragedies that occurred over its long history. The most prevalent sighting is that of Chester Thorne himself, who has reportedly made several appearances over the years. In what was his former room, light bulbs are often found to be unscrewed.
Others have reported seeing Anna, Chester’s wife, sitting in the window seat of her room, overlooking the garden. Anna’s room is now the bridal suite which contains an original mirror from her time, where guest have reported seeing her reflection.
Reportedly, the grandchild of a former owner drowned in the lake and occasionally guests have seen a small child standing alone by the lake, only to rush down and find no one there.
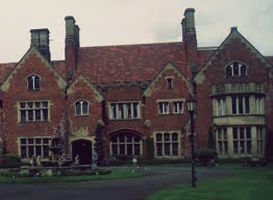 Now on the National Register of Historic Places, the castle now serves as a gracious country inn that has been lovingly restored, offering all the modern conveniences of modern lodging. The land also presents its guests the opportunity to roam the grounds, a lovely ½ acre sunken English garden, and fishing, swimming and boating on the American Lake.
Now on the National Register of Historic Places, the castle now serves as a gracious country inn that has been lovingly restored, offering all the modern conveniences of modern lodging. The land also presents its guests the opportunity to roam the grounds, a lovely ½ acre sunken English garden, and fishing, swimming and boating on the American Lake.Appropriately, Thornewood Castle served as the site for the filming of Stephen King’s mini-series “Rose Red” in 2002.
2. The Winchester Mystery House
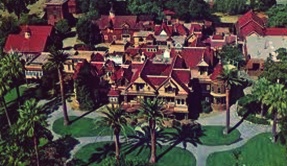 The Winchester Mystery House is a well-known mansion in Northern California. It once was the personal residence of Sarah Winchester, the widow of gun magnate William Wirt Winchester. It was continuously under construction for 38 years and is reported to be haunted. It now serves as a tourist attraction. Under Winchester’s day-to-day guidance, its “from-the-ground-up” construction proceeded around the clock, without interruption, from 1884 until her death on September 5, 1922, at which time work immediately ceased. The cost for such constant building has been estimated at about US $5.5 million (if paid in 1922; this would be equivalent to over $75 million in 2012).
The Winchester Mystery House is a well-known mansion in Northern California. It once was the personal residence of Sarah Winchester, the widow of gun magnate William Wirt Winchester. It was continuously under construction for 38 years and is reported to be haunted. It now serves as a tourist attraction. Under Winchester’s day-to-day guidance, its “from-the-ground-up” construction proceeded around the clock, without interruption, from 1884 until her death on September 5, 1922, at which time work immediately ceased. The cost for such constant building has been estimated at about US $5.5 million (if paid in 1922; this would be equivalent to over $75 million in 2012).The Queen Anne Style Victorian mansion is renowned for its size and utter lack of any master building plan. According to popular belief, Winchester thought the house was haunted by the ghosts of the people who fell victim to Winchester rifles, and that only continuous construction would appease them. It is located at 525 South Winchester Blvd. in San Jose, California.
As of 2013, the house is under private ownership by Winchester Mystery House, LLC, a limited liability company owned by partners Edna May Raney; Gerard Raney; Ray Farris II; Sandra Farris; and M. Valerie Bovone. It is not operated by the County of Santa Clara or the U.S. National Park Service.
Although this is disputed, popular belief holds that a Boston medium told Winchester that she had to leave her home in New Haven and travel West, where she must “build a home for yourself and for the spirits who have fallen from this terrible weapon, too. You must never stop building the house. If you continue building, you will live forever. But if you stop, then you will die.”
Winchester left her New Haven home and headed for California. In 1884 she purchased an unfinished farmhouse in Santa Clara Valley, and began building her mansion. Carpenters were hired and worked on the house day and night until it became a seven story mansion.
The June 1937 issue of Modern Mechanix relates the story from then-current accounts as follows: “Winchester and the baby girl died suddenly and Mrs Winchester, stunned by the tragedy, fell into a coma so serious that physicians despaired of her life.
“Finally she recovered and, at a friend’s suggestion, visited a medium. During a séance, according to those familiar with her story, she received a communication from her dead husband in which he said: ‘Sarah dear, if our house had not been finished, I would still be with you. I urge you now to build a home, but never let it be finished, for then you will live.’ ” (In fact, her daughter died in 1866 and her husband in 1881, neither suddenly.)
Winchester left her New Haven home and headed for California. In 1884 she purchased an unfinished farmhouse in Santa Clara Valley, and began building her mansion. Carpenters were hired and worked on the house day and night until it became a seven story mansion.
The June 1937 issue of Modern Mechanix relates the story from then-current accounts as follows: “Winchester and the baby girl died suddenly and Mrs Winchester, stunned by the tragedy, fell into a coma so serious that physicians despaired of her life.
“Finally she recovered and, at a friend’s suggestion, visited a medium. During a séance, according to those familiar with her story, she received a communication from her dead husband in which he said: ‘Sarah dear, if our house had not been finished, I would still be with you. I urge you now to build a home, but never let it be finished, for then you will live.’ ” (In fact, her daughter died in 1866 and her husband in 1881, neither suddenly.)
Another version of the story says that after the deaths of her daughter and later her husband, she consulted a medium who told her that she must build a house and never cease building it, otherwise the spirits that killed her family members would come after her, too. After that she began construction on the maze-like house full of twists, turns, and dead ends, so that the spirits would get lost and never be able to find her.
One version states “She believed her only chance of a normal life was to build a house, and keep building it. If the house was never finished, no ghost could settle into it. The house contains many features that were utilized to trap or confuse spirits. There are doors that are small or lead nowhere and windows that look into other parts of the house. The mansion may be huge but there are only two mirrors in the whole place. This is because Sarah believed that ghosts were afraid of their own reflection.”
Winchester inherited more than $20.5 million upon her husband’s death. She also received nearly 50 percent ownership of the Winchester Repeating Arms Company, giving her an income of roughly $1,000 per day, none of which was taxable until 1913. This amount is roughly equivalent to about $30,000 a day in 2012. All of this gave her a tremendous amount of wealth to fund the ongoing construction.
One version states “She believed her only chance of a normal life was to build a house, and keep building it. If the house was never finished, no ghost could settle into it. The house contains many features that were utilized to trap or confuse spirits. There are doors that are small or lead nowhere and windows that look into other parts of the house. The mansion may be huge but there are only two mirrors in the whole place. This is because Sarah believed that ghosts were afraid of their own reflection.”
Winchester inherited more than $20.5 million upon her husband’s death. She also received nearly 50 percent ownership of the Winchester Repeating Arms Company, giving her an income of roughly $1,000 per day, none of which was taxable until 1913. This amount is roughly equivalent to about $30,000 a day in 2012. All of this gave her a tremendous amount of wealth to fund the ongoing construction.
Before the 1906 earthquake, the house had been seven stories high, but today it is only four stories. The house is predominantly made of redwood, as Mrs. Winchester preferred the wood; however, she disliked the look of it. She therefore demanded that a faux grain and stain be applied. This is why almost all the wood in the home is covered. Approximately 20,500 gallons (76,000 liters) of paint were required to paint the house. The home itself is built using a floating foundation that is believed to have saved it from total collapse in the 1906 earthquake and the 1989 Loma Prieta earthquake. This type of construction allows the home to shift freely, as it is not completely attached to its brick base. There are roughly 160 rooms, including 40 bedrooms, 2 ballrooms (one completed and one unfinished) as well as 47 fireplaces, 10,000 window panes, 17 chimneys (with evidence of two others), two basements and three elevators. Winchester’s property was about 162 acres (864,000 m²) at one time, but the estate is now just 4.5 acres (24,000 m²) – the minimum necessary to contain the house and nearby outbuildings. It has gold and silver chandeliers and hand-inlaid parquet floors and trim. There are doors and stairways that lead nowhere and a vast array of colors and materials. Due to Mrs Winchester’s debilitating arthritis, special “easy riser” stairways were installed as a replacement for her original steep construction. This allowed her to move about her home freely as she was only able to raise her feet a few inches high.
The home’s conveniences were rare at the time of its construction. These included steam and forced-air heating, modern indoor toilets and plumbing, push-button gas lights, Mrs Winchester’s personal (and only) hot shower from indoor plumbing. There are also three elevators, one of which was powered by a rare horizontal hydraulic elevator piston. Most elevator pistons are vertical, as this takes up less space, but to improve its function, she discarded the norm and included this model for its function over fashion. Though the home was built with the strangest of intentions, Mrs. Winchester never skimped on the many bizarre adornments that she believed contributed to its architectural beauty. Many of the stained glass windows were created by the Tiffany company. Some were designed specifically for her, and others by her, including the renowned “spider web” window. This piece features her favorite shape, the spider’s web, and features repetition of the number 13, which was one of her preoccupations. This window is not installed, but rather featured in the so-called “$25,000 storage room”. The room is so named because its contents were originally appraised at a value of $25,000. Their value today is inestimable, but thought to be at least ten times that. A second famed window was designed by Tiffany himself for Mrs Winchester. This window was carefully designed so that when the light hits the crystals just so, the room will be filled with thousands of rainbow prisms. However, due to the poor placement of the piece, this will never be seen. It is located in a room with no direct light, as well as being built facing a wall.
The home’s conveniences were rare at the time of its construction. These included steam and forced-air heating, modern indoor toilets and plumbing, push-button gas lights, Mrs Winchester’s personal (and only) hot shower from indoor plumbing. There are also three elevators, one of which was powered by a rare horizontal hydraulic elevator piston. Most elevator pistons are vertical, as this takes up less space, but to improve its function, she discarded the norm and included this model for its function over fashion. Though the home was built with the strangest of intentions, Mrs. Winchester never skimped on the many bizarre adornments that she believed contributed to its architectural beauty. Many of the stained glass windows were created by the Tiffany company. Some were designed specifically for her, and others by her, including the renowned “spider web” window. This piece features her favorite shape, the spider’s web, and features repetition of the number 13, which was one of her preoccupations. This window is not installed, but rather featured in the so-called “$25,000 storage room”. The room is so named because its contents were originally appraised at a value of $25,000. Their value today is inestimable, but thought to be at least ten times that. A second famed window was designed by Tiffany himself for Mrs Winchester. This window was carefully designed so that when the light hits the crystals just so, the room will be filled with thousands of rainbow prisms. However, due to the poor placement of the piece, this will never be seen. It is located in a room with no direct light, as well as being built facing a wall.
When Winchester died, all of her possessions (apart from the house) were bequeathed to her niece and personal secretary. Her niece then took everything she wanted and sold the rest in a private auction. It took six trucks working eight hours a day for six weeks, to remove all of the furniture from the home. Mrs Winchester made no mention of the mansion in her will, and appraisers considered the house worthless due to the damage caused by the earthquake, the unfinished design and the impractical nature of its construction. It was sold at auction to a local investor for $135,000, and in February 1923, five months after Winchester’s death, it was opened to the public. Harry Houdini toured the mansion in 1924, and the newspaper account of his visit, displayed in the rifle museum on the estate, called it the Mystery House.
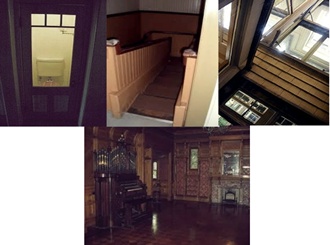 Today the home is owned by Winchester Investments LLC and it retains unique touches that reflect Mrs Winchester’s beliefs and her reported preoccupation with warding off malevolent spirits. These spirits are said to have directly inspired her as to the way the house should be built. The number thirteen and spider web motifs, which carried spiritual significance for her, occur throughout the house. For example, an expensive imported chandelier that originally had 12 candle-holders was altered to accommodate 13 candles, wall clothes hooks are in multiples of 13, and a spider web-patterned stained glass window contains 13 colored stones. The sink’s drain covers also have 13 holes. In tribute, the house’s current groundskeepers have created a topiary tree shaped like the numeral 13. Also, every Friday the 13th the large bell on the property is rung 13 times at 1 o’clock p.m. (13:00) in tribute to Winchester.
Today the home is owned by Winchester Investments LLC and it retains unique touches that reflect Mrs Winchester’s beliefs and her reported preoccupation with warding off malevolent spirits. These spirits are said to have directly inspired her as to the way the house should be built. The number thirteen and spider web motifs, which carried spiritual significance for her, occur throughout the house. For example, an expensive imported chandelier that originally had 12 candle-holders was altered to accommodate 13 candles, wall clothes hooks are in multiples of 13, and a spider web-patterned stained glass window contains 13 colored stones. The sink’s drain covers also have 13 holes. In tribute, the house’s current groundskeepers have created a topiary tree shaped like the numeral 13. Also, every Friday the 13th the large bell on the property is rung 13 times at 1 o’clock p.m. (13:00) in tribute to Winchester.- Get link
- X
- Other Apps
Comments
Post a Comment